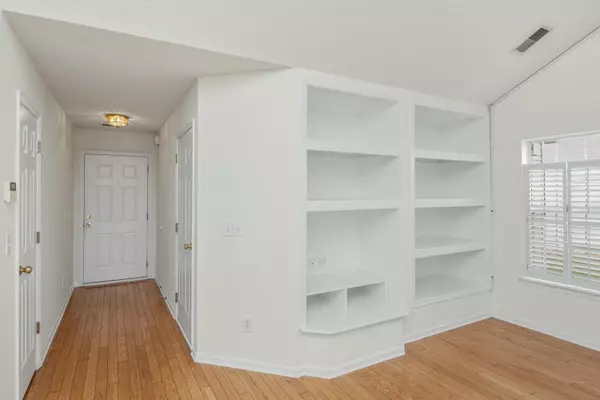Bought with Kay Real Estate Group, LLC
$310,000
$289,000
7.3%For more information regarding the value of a property, please contact us for a free consultation.
111 Walnut Creek Rd Charleston, SC 29414
3 Beds
2 Baths
1,436 SqFt
Key Details
Sold Price $310,000
Property Type Single Family Home
Sub Type Single Family Detached
Listing Status Sold
Purchase Type For Sale
Square Footage 1,436 sqft
Price per Sqft $215
Subdivision Grand Oaks Plantation
MLS Listing ID 21015594
Sold Date 07/16/21
Bedrooms 3
Full Baths 2
Year Built 2002
Lot Size 7,405 Sqft
Acres 0.17
Property Description
Come home to 111 Walnut Creek! This home has a bright and open plan with hardwood floors in the main living space, vaulted cathedral ceiling, built-in entertainment center, wood burning fireplace and plantation shutters. The kitchen is bright with views of the backyard and patio which open to a common area buffer zone. The master bedroom has vaulted cathedral ceilings with a walk in closet and a private bath with two sinks, a garden tub and shower. There are two additional bedrooms with a shared bathroom. The two car garage has a pull down access to extra attic storage. This subsection neighborhood Mt Royall & Harrington Place in Grand Oaks Plantation has lovely amenities with a pool. New roof (installed mid-June), carpet and linoleum, as well as fresh paint! Easy to show!Hwy 17, I-526 and I-26. Close to Bees Ferry Rd Rec Center, brand new Charleston County Library, restaurants, grocery stores, Costco, Home Depot and Lowes! Brand new carpet and linoleum throughout, the new roof will be installed in the middle of June! Do not miss this house, schedule to see it today!
Location
State SC
County Charleston
Area 12 - West Of The Ashley Outside I-526
Rooms
Primary Bedroom Level Lower
Master Bedroom Lower Ceiling Fan(s), Garden Tub/Shower, Walk-In Closet(s)
Interior
Interior Features Ceiling - Blown, Ceiling - Cathedral/Vaulted, Garden Tub/Shower, Walk-In Closet(s), Eat-in Kitchen, Family, Entrance Foyer, Pantry
Heating Heat Pump
Cooling Central Air
Flooring Vinyl, Wood
Fireplaces Type Family Room, Wood Burning
Laundry Dryer Connection
Exterior
Garage Spaces 2.0
Community Features Pool, Trash
Utilities Available Charleston Water Service, Dominion Energy
Roof Type Architectural
Porch Patio
Total Parking Spaces 2
Building
Lot Description 0 - .5 Acre, High, Interior Lot
Story 1
Foundation Slab
Sewer Public Sewer
Water Public
Architectural Style Cottage
Level or Stories One
New Construction No
Schools
Elementary Schools Drayton Hall
Middle Schools C E Williams
High Schools West Ashley
Others
Financing Cash, Conventional
Read Less
Want to know what your home might be worth? Contact us for a FREE valuation!

Our team is ready to help you sell your home for the highest possible price ASAP






